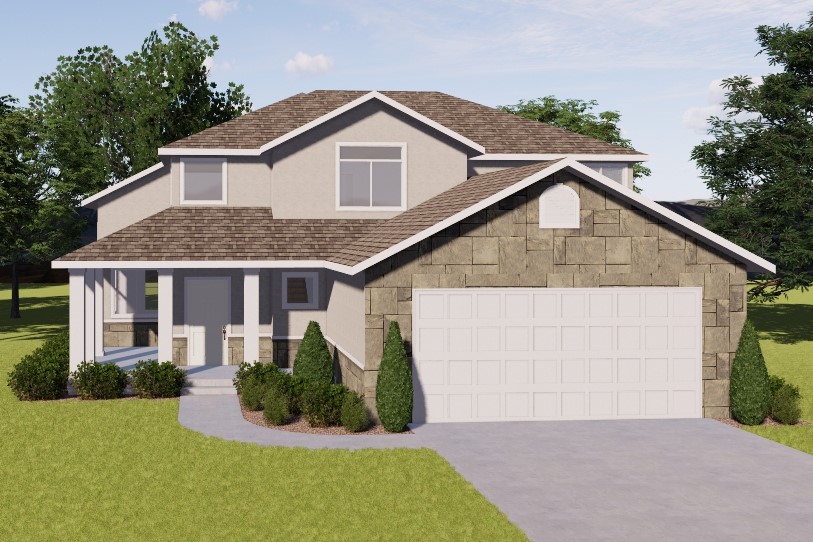
Style: Single-Family
Bed: 4 Bath: 2.5 SQ ft 2280
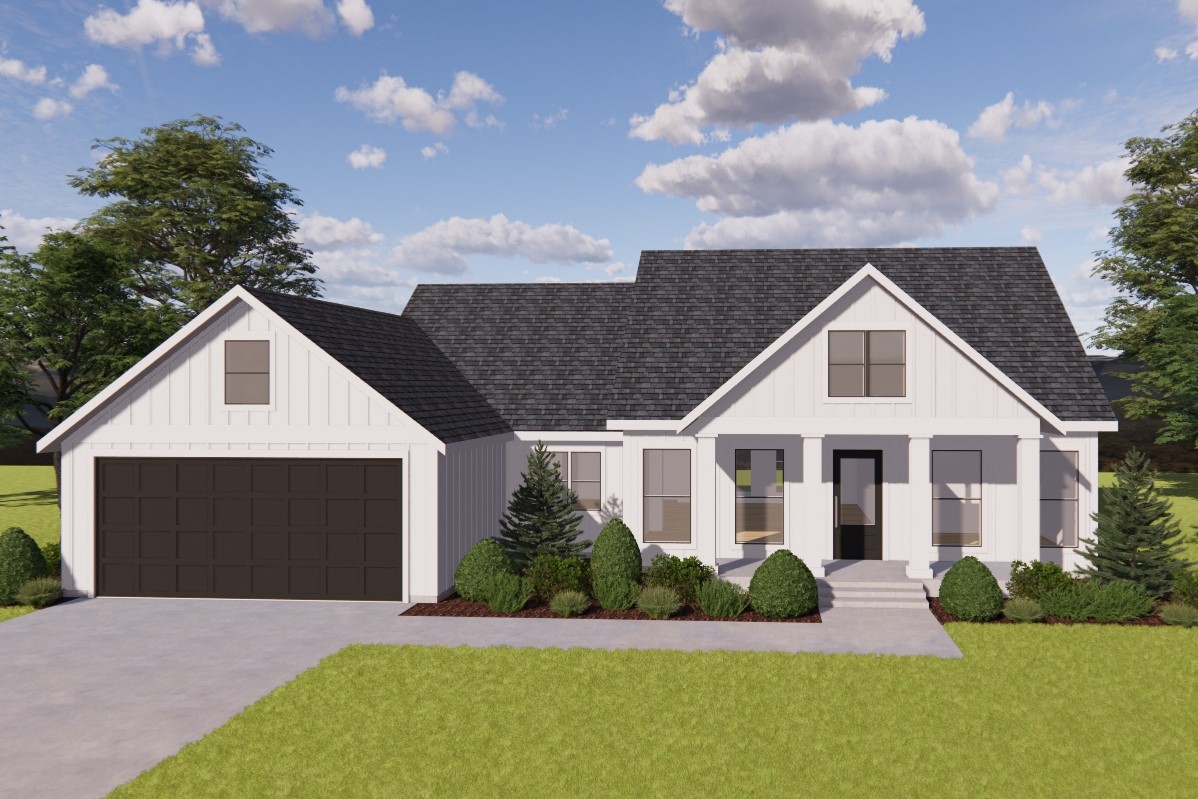
Style: Single-Family
Bed: 3 Bath: 2 SQ ft 1763
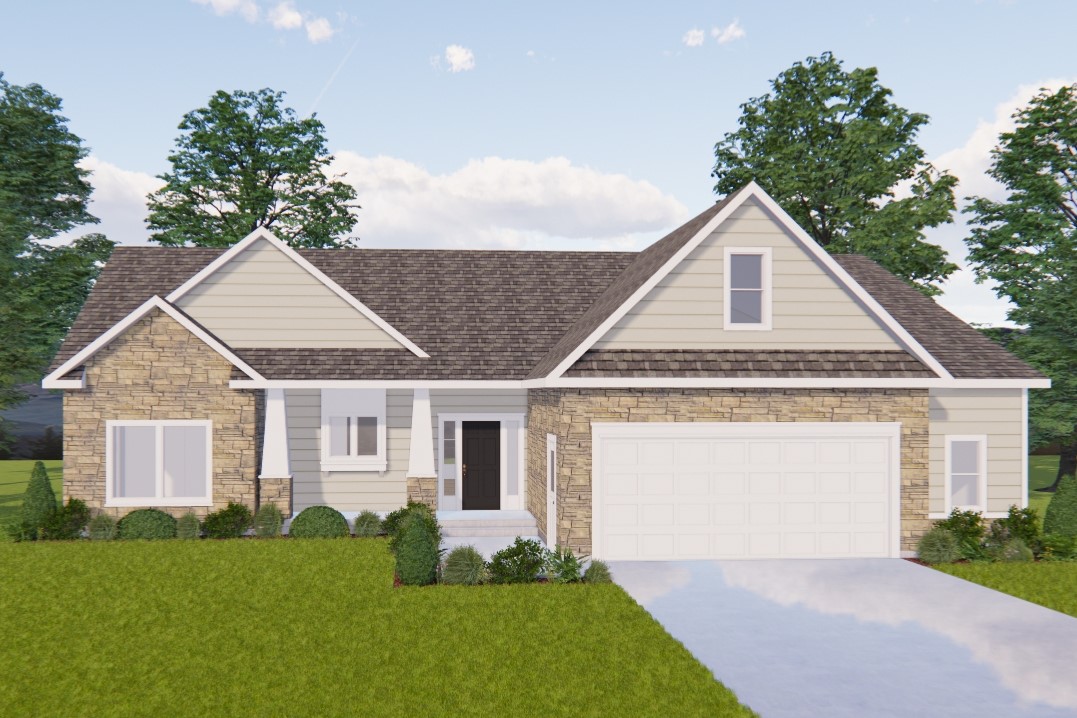
Style: Single-Family
Bed: 3 Bath: 2 SQ ft 1598
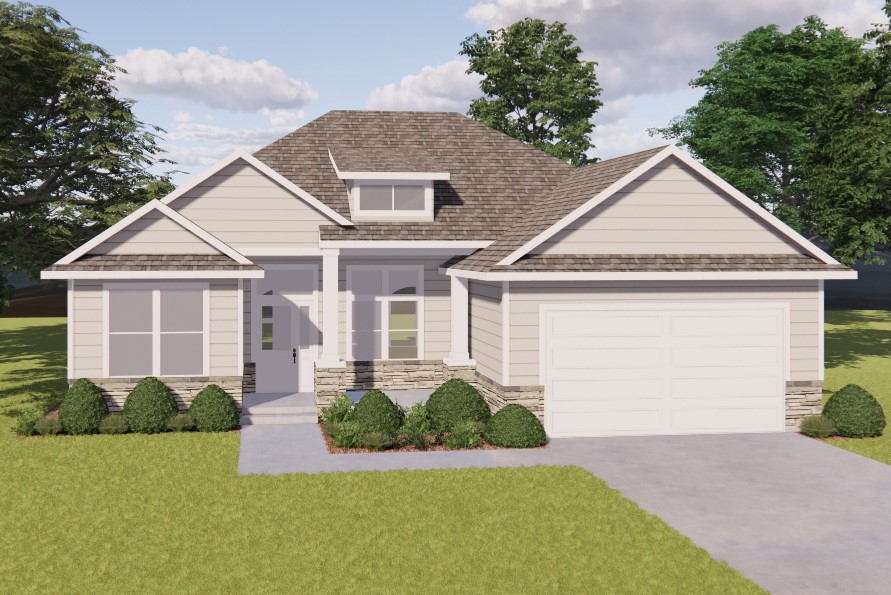
Style: Single-Family
Bed: 3 Bath: 2 SQ ft 1509
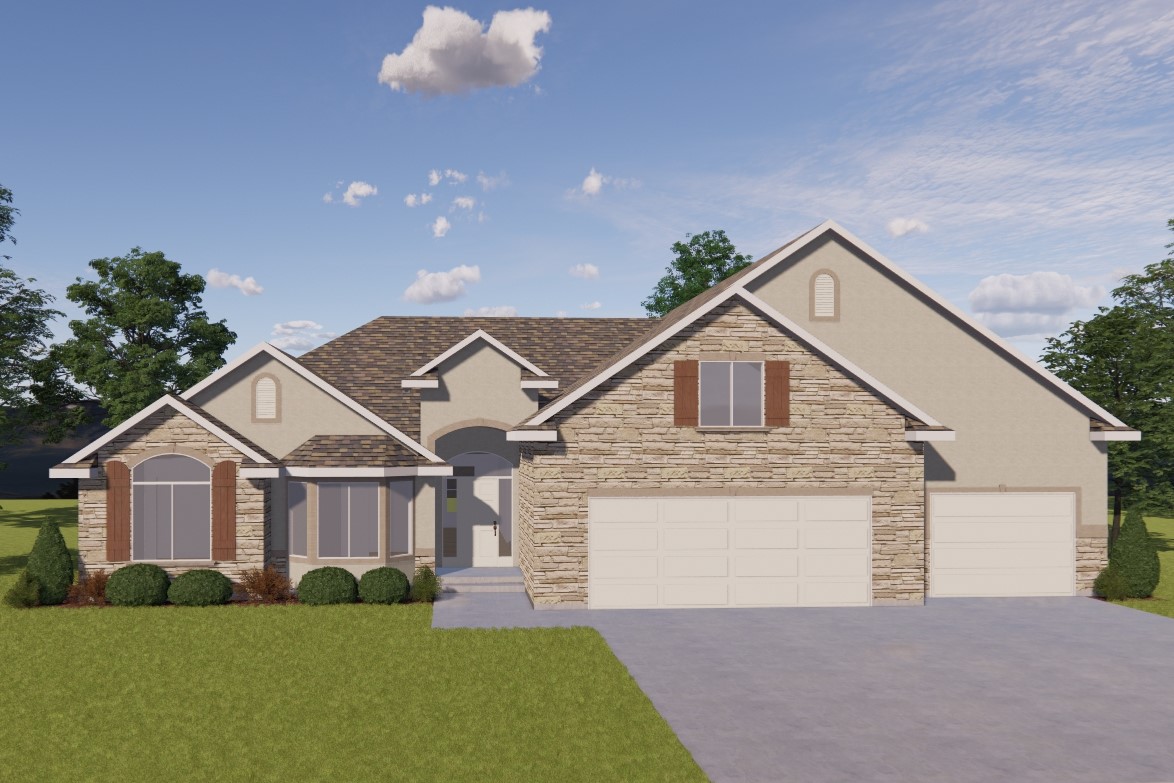
Style: Single-Family
Bed: 4 Bath: 3 SQ ft 2638
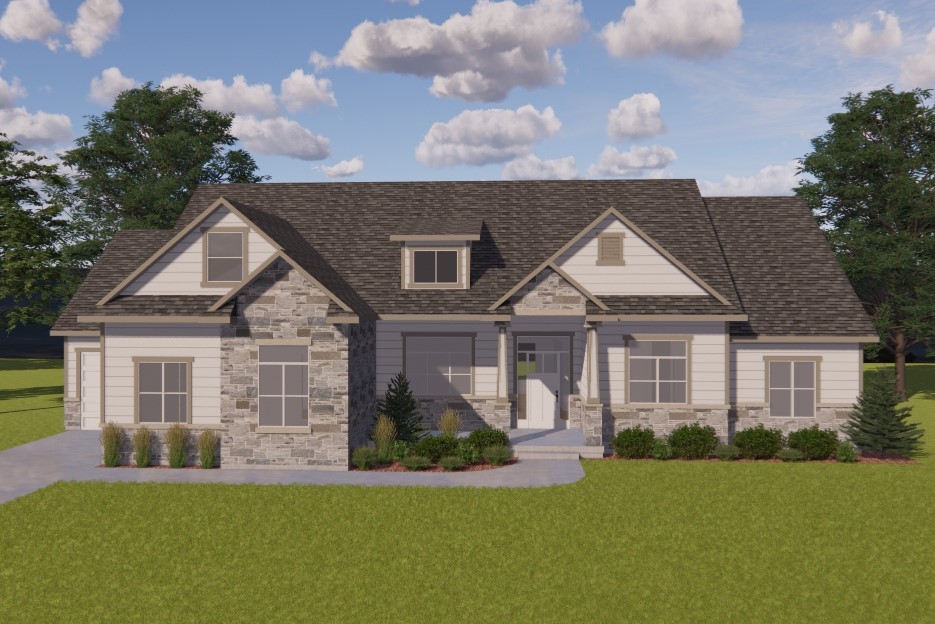
Style: Single-Family
Bed: 3 Bath: 2.5 SQ ft 2622
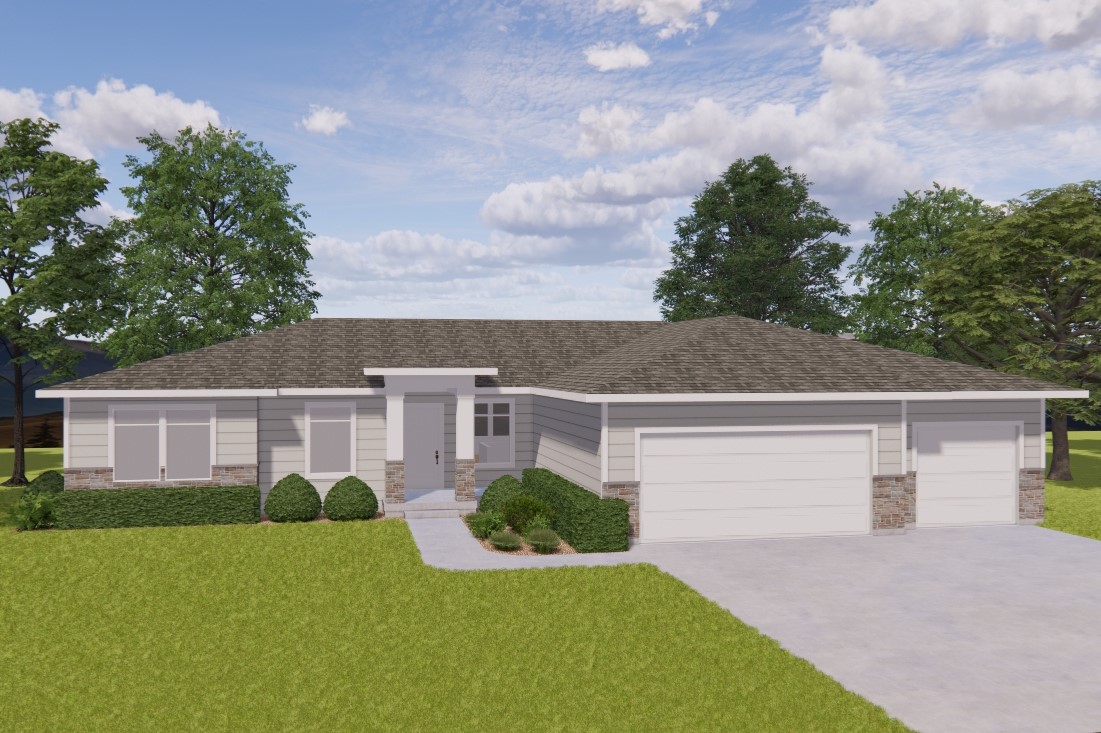
Style: Single-Family
Bed: 3 Bath: 2.5 SQ ft 1932
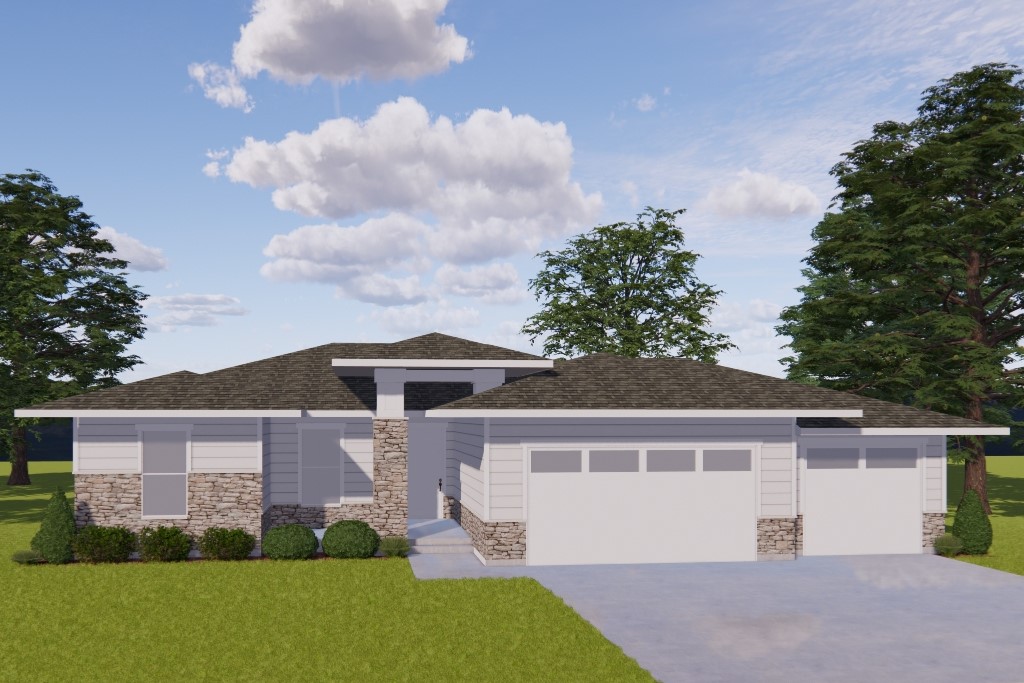
Style: Single-Family
Bed: 3 Bath: 2 SQ ft 1692
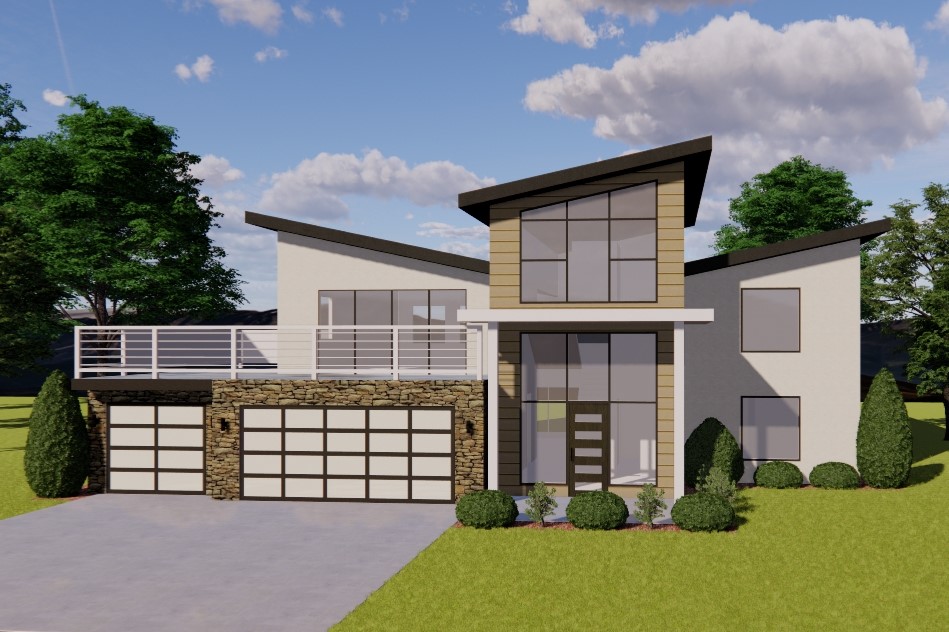
Style: Single-Family
Bed: 4 Bath: 2.5 SQ ft 3526
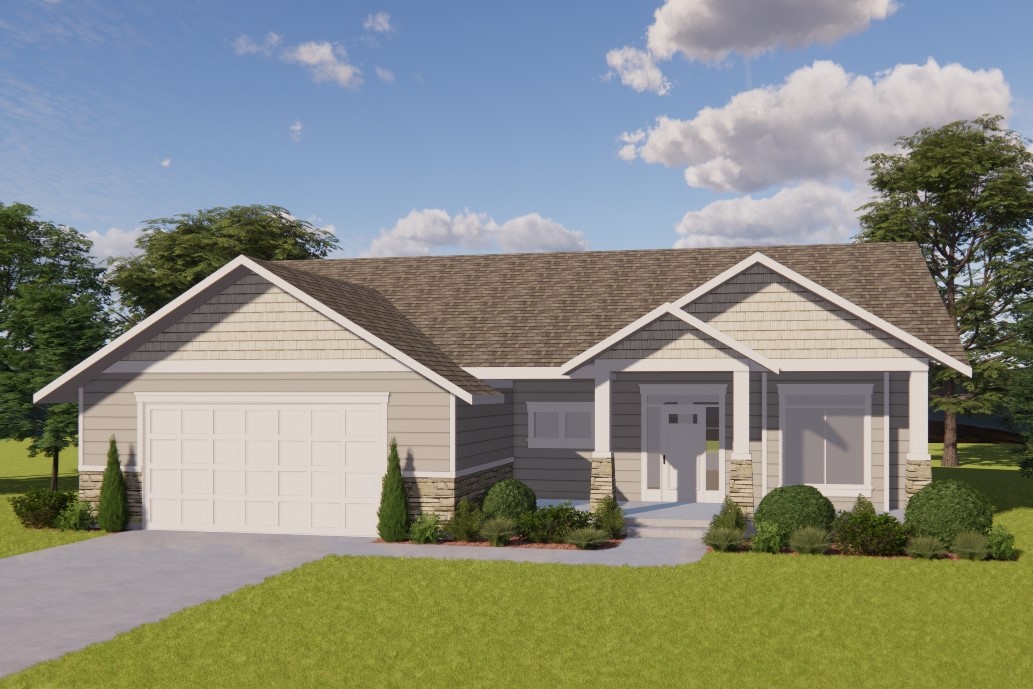
Style: Single-Family
Bed: 3 Bath: 2 SQ ft 1536
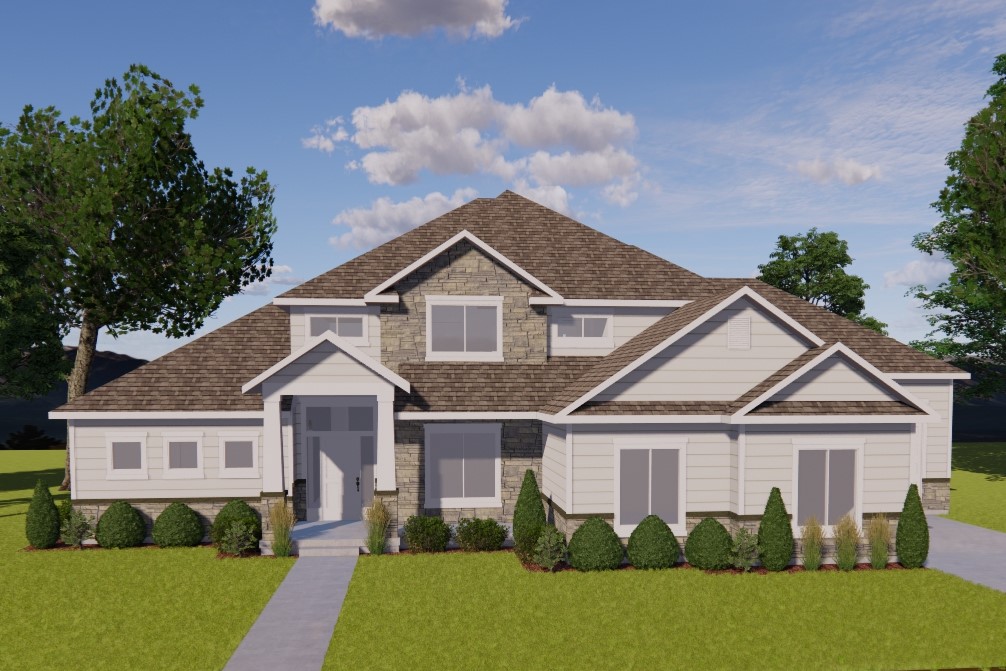
Style: Single-Family
Bed: 4 Bath: 2.5 SQ ft 2557
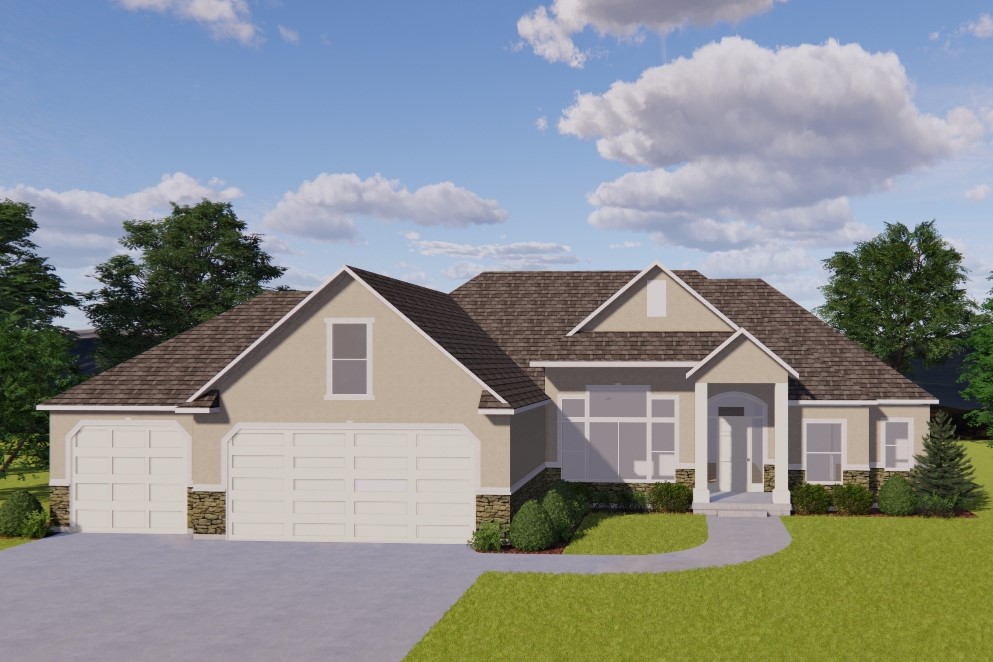
Style: Single-Family
Bed: 3 Bath: 2 SQ ft 1877
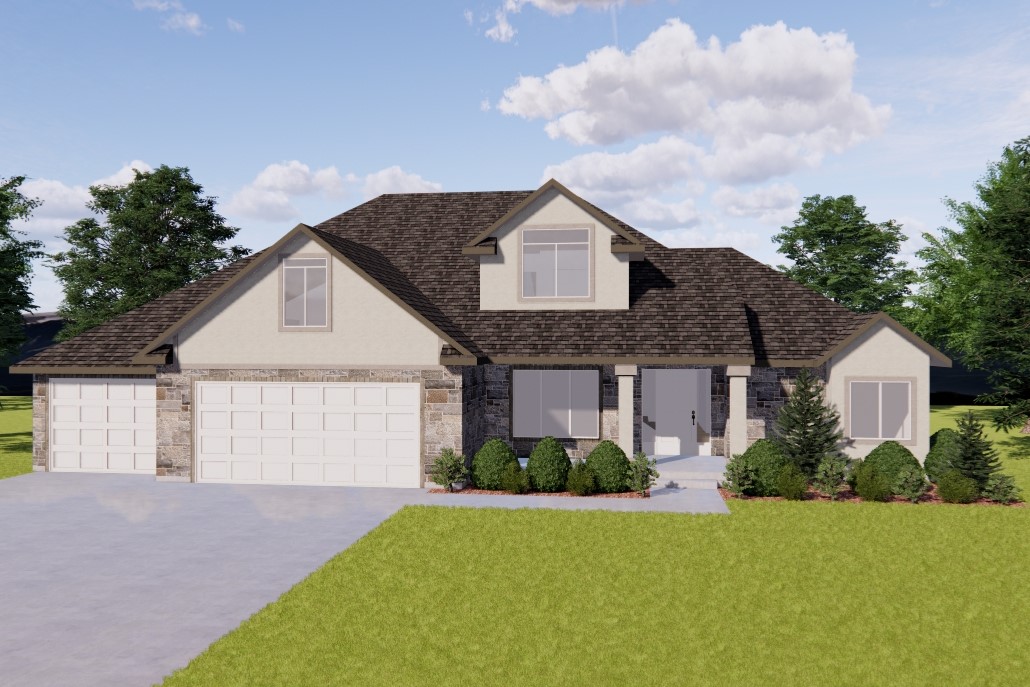
Style: Single-Family
Bed: 4 Bath: 2.5 SQ ft 2348
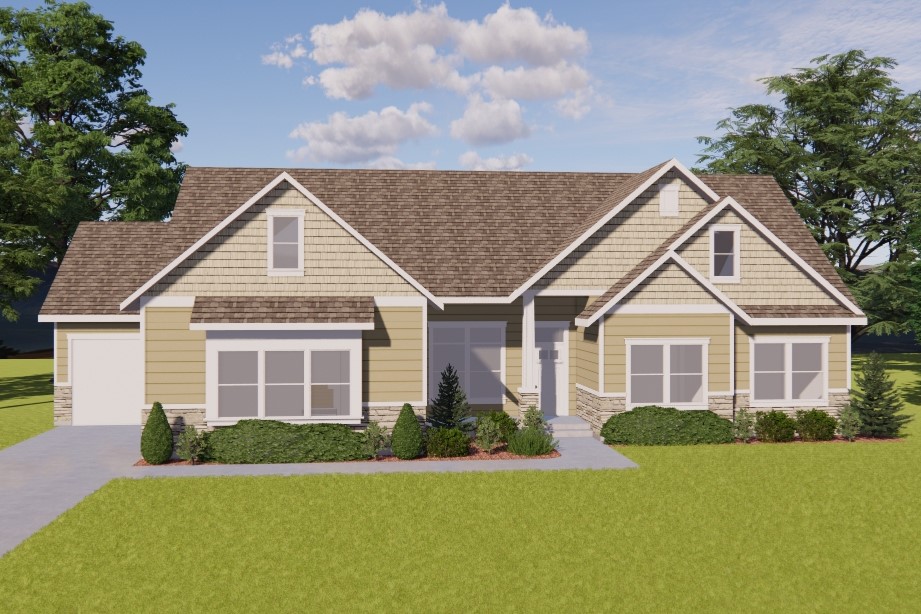
Style: Single-Family
Bed: 3 Bath: 2.5 SQ ft 2032
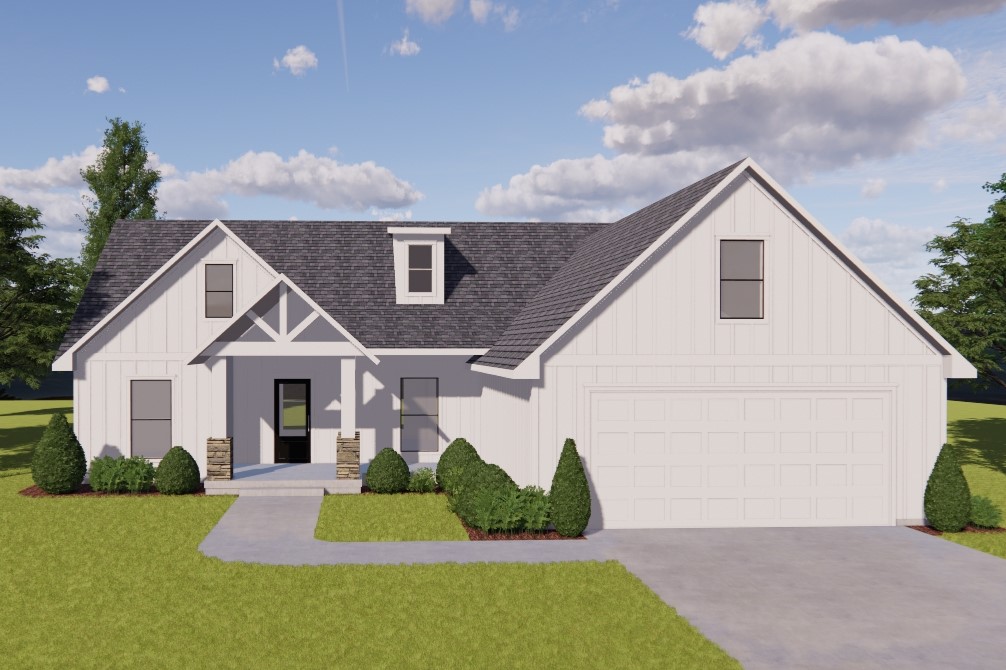
Style: Single-Family
Bed: 3 Bath: 2.5 SQ ft 2221
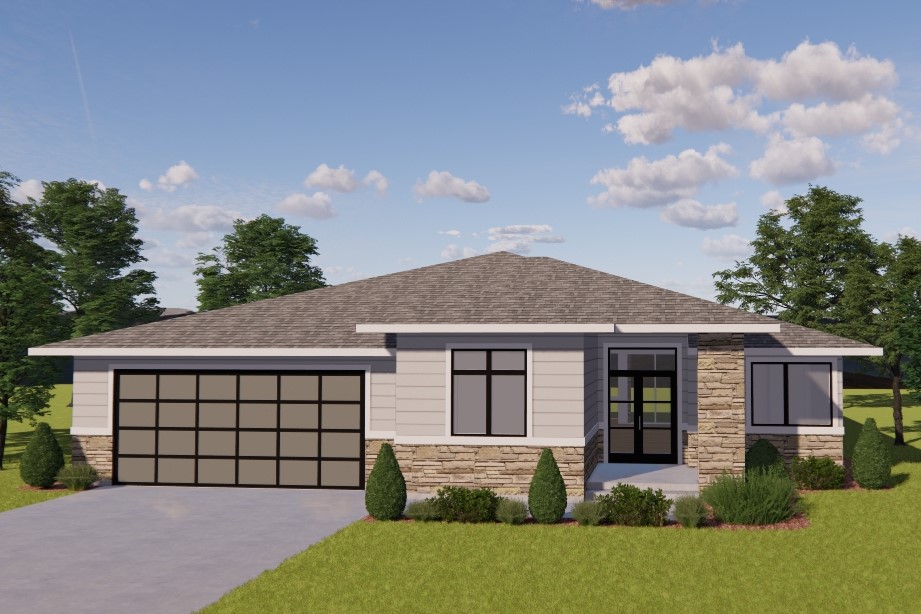
Style: Single-Family
Bed: 3 Bath: 2 SQ ft 1940